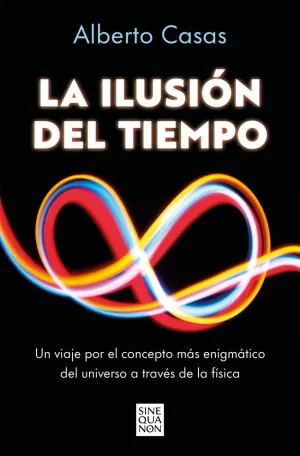
- Editorial:
- GUSTAVO GILI
- ISBN:
- 978-84-252-2061-6
- Páginas:
- 156
- Encuadernación:
- Cartoné
- Colección:
- ARQUITECTURA
LACATON & VASSAL
Table of contents: Introductions: Extra Space, Extra Large. On the Recent Work of Lacaton and Vassal Naïve Architecture: Notes on the Work of Lacaton and Vassal by Ilka and Andreas Ruby Works and Projects: Extra space, climate, greenhouses Straw matting hut, Niamey Low-cost dwelling, prototype Latapie House, Floirac House in the Dordogne House in Coutras House in Bordeaux Houses in Saint Georges les Baillargeaux Apartment building in Poitiers Houses in Mulhouse House in Keremma Nantes School of Architecture International style? Five-star hotel, Lugano Office building, Nantes Housing in Floirac Mixed-use building, Dakar Context, revealing the extant, precision Léon Aucoc Square, Bordeaux André Meunier School, Bordeaux House in Lège, Cap Ferret House in Corsica Housing in Saint-Nazaire The transformation of apartment blocks Urban studies in La Condamine, Monaco Commercial and leisure-time building in La Villette, Paris Shopping mall, Mulhouse Housing in Hérouville Saint Clair Tower block in Warsaw Wine cellar in Embres et Castelmaure Palais de Tokyo, Center for Contemporary Creation, Paris Flowers, decoration, filters The Japanese House of Culture, Paris Cultural Center of the Seven Twinned Ports, Osaka, Japan Guadeloupe Central Library, Basse-Terre Archaeological Museum, Saintes University of Arts and Human Sciences, Grenoble Café in Vienna New uses for ceramics, Limoges The Architecture Foundation, London Management Science University, Bordeaux Biography nexus: Two conversations with Patrice Goulet |
With this book we present in hardcover book format a new, enlarged and updated edition of 2G issue devoted to the French architects Anne Lacaton and Jean Philippe Vassal, published in 2002.
While at the beginning of their professional career they were known for their innovatory schemes in the realm of single-family housing, through their daring use of materials and technologies at odds with the traditional discipline of architectural design their work has evolved in the direction of projects of a wider scope which keep faith with their original aims. Their work is not based upon a preoccupation with form. This is not an a priori aim but the outcome of a design process nourished by issues like typological research, the maximising of built surface for a given budget, energy optimisation and adapting to the programme requested by the client. Technological innovation and materials (polycarbonate, industrial greenhouses) are used to ensure the most suitable price, one that allows the biggest possible spaces to be constructed with a forceful, modern image and no concessions to prototypical solutions. This, then, is a singular way of doing things that opens up new horizons for architectural methodology.
This book provides an overview of their work from its beginnings to as yet unseen projects, thus leading to a global vision of their career.






